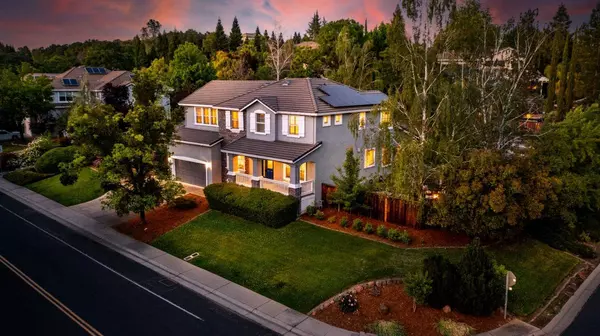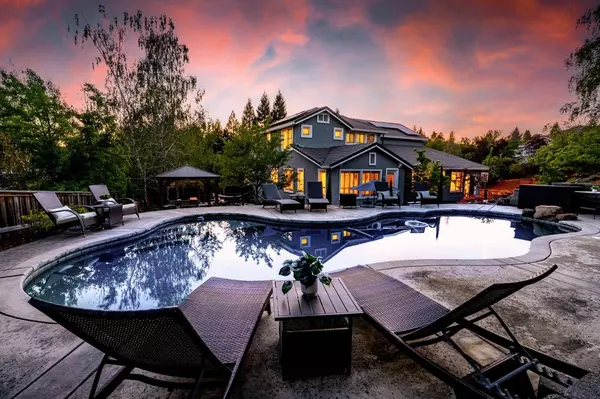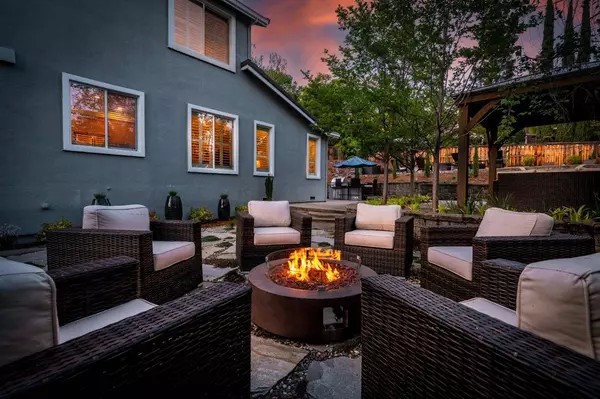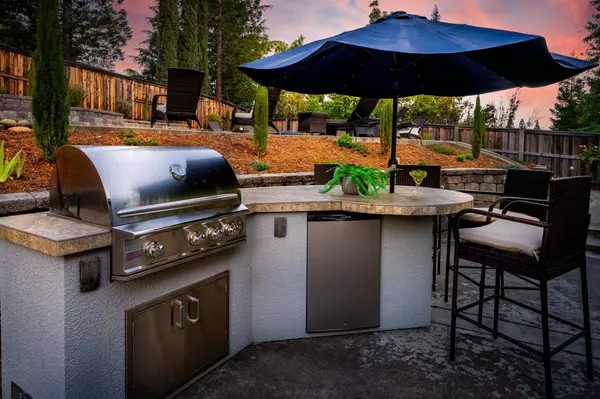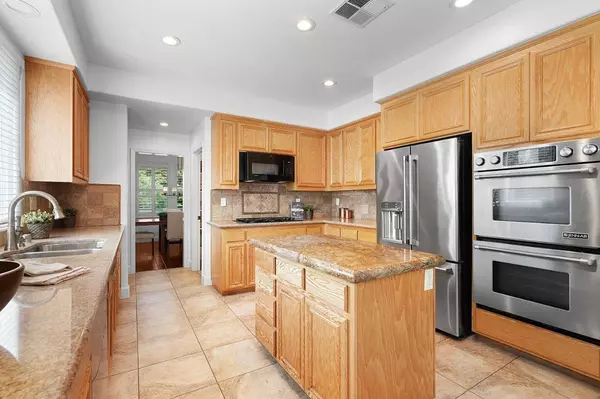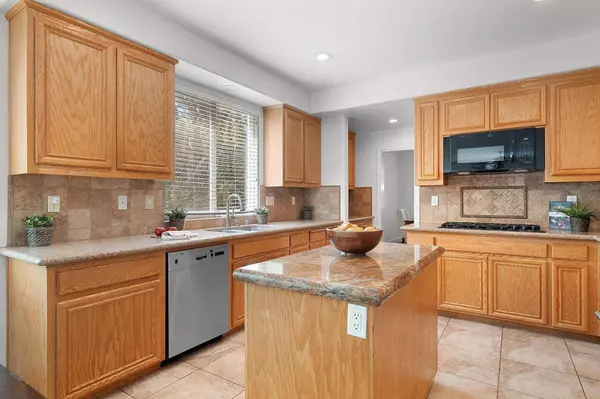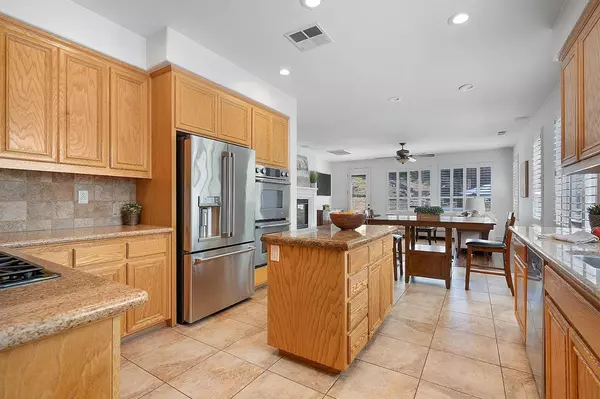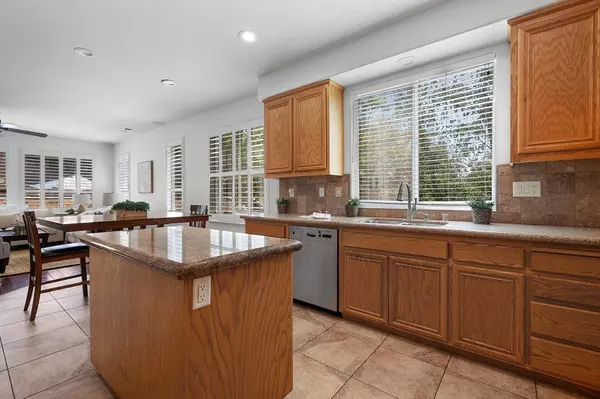
GALLERY
PROPERTY DETAIL
Key Details
Sold Price $1,125,0002.1%
Property Type Single Family Home
Sub Type Single Family Residence
Listing Status Sold
Purchase Type For Sale
Square Footage 3, 613 sqft
Price per Sqft $311
Subdivision Lake Forest
MLS Listing ID 225049876
Sold Date 07/14/25
Bedrooms 4
Full Baths 3
HOA Fees $66/qua
HOA Y/N Yes
Year Built 2001
Lot Size 0.440 Acres
Acres 0.44
Property Sub-Type Single Family Residence
Source MLS Metrolist
Location
State CA
County El Dorado
Area 12602
Direction Francisco to Windsor Point Place, Rt on Schooner
Rooms
Guest Accommodations No
Master Bathroom Shower Stall(s), Double Sinks, Tub, Walk-In Closet 2+
Living Room Other
Dining Room Breakfast Nook, Formal Room, Dining Bar
Kitchen Breakfast Area, Pantry Closet
Building
Lot Description Auto Sprinkler F&R
Story 2
Foundation Raised
Sewer Sewer in Street
Water Public
Architectural Style Traditional
Interior
Heating Central
Cooling Ceiling Fan(s), Central, Whole House Fan
Flooring Wood
Fireplaces Number 1
Fireplaces Type Family Room
Appliance Gas Cook Top, Dishwasher, Disposal, Double Oven
Laundry Inside Room
Exterior
Exterior Feature Kitchen
Parking Features Attached, Boat Storage, RV Possible
Garage Spaces 3.0
Pool Built-In
Utilities Available Public, Solar
Amenities Available Other
Roof Type Tile
Private Pool Yes
Schools
Elementary Schools Rescue Union
Middle Schools Rescue Union
High Schools El Dorado Union High
School District El Dorado
Others
Senior Community No
Tax ID 110-400-022-000
Special Listing Condition None
SIMILAR HOMES FOR SALE
Check for similar Single Family Homes at price around $1,125,000 in El Dorado Hills,CA

Pending
$1,549,900
265 Muse DR, El Dorado Hills, CA 95762
Listed by Skyline Properties7 Beds 6 Baths 4,640 SqFt
Active
$809,500
7105 Cinnamon Teal WAY, El Dorado Hills, CA 95762
Listed by RE/MAX Gold Cameron Park4 Beds 2 Baths 2,304 SqFt
Pending
$639,000
331 Nebbiolo CT, El Dorado Hills, CA 95762
Listed by Vylla Homes Inc.3 Beds 2 Baths 2,117 SqFt
CONTACT


