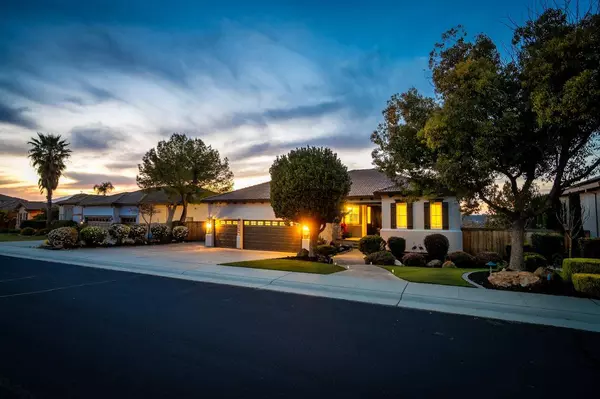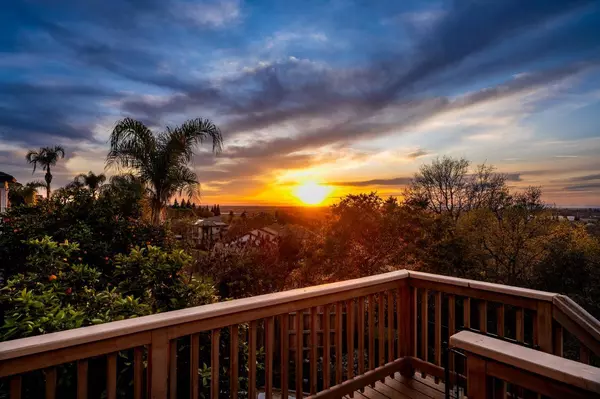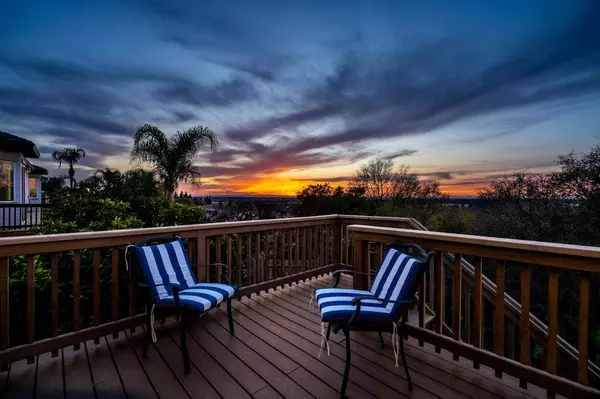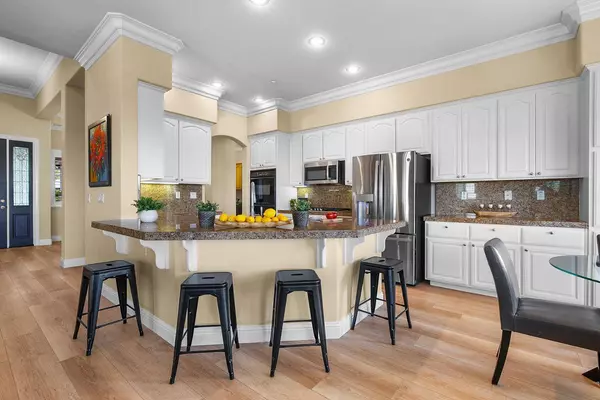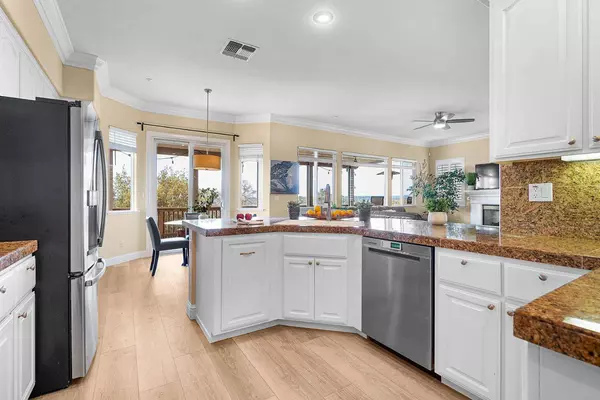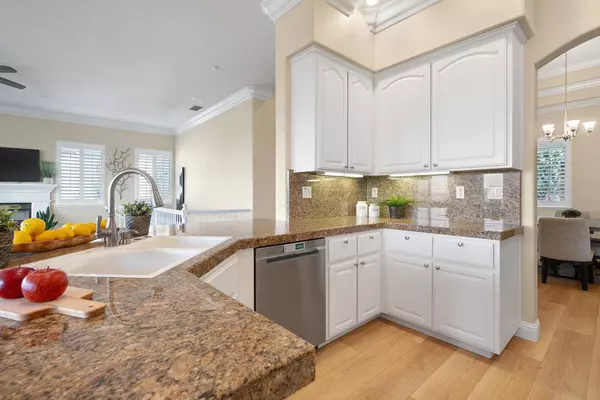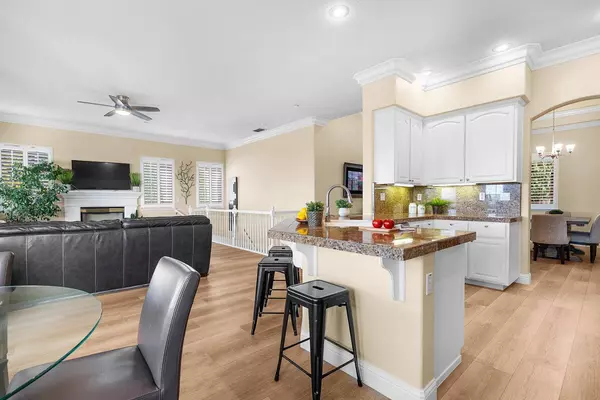
GALLERY
PROPERTY DETAIL
Key Details
Sold Price $1,055,0004.0%
Property Type Single Family Home
Sub Type Single Family Residence
Listing Status Sold
Purchase Type For Sale
Square Footage 2, 971 sqft
Price per Sqft $355
Subdivision Rocklin Highlands
MLS Listing ID 225028741
Sold Date 04/28/25
Bedrooms 4
Full Baths 3
HOA Y/N No
Year Built 2002
Lot Size 9,975 Sqft
Acres 0.229
Property Sub-Type Single Family Residence
Source MLS Metrolist
Location
State CA
County Placer
Area 12677
Direction Scarborough to Yarrow, Left on Pembroke
Rooms
Guest Accommodations No
Master Bathroom Shower Stall(s), Double Sinks, Sitting Area, Soaking Tub, Walk-In Closet
Master Bedroom Outside Access
Living Room Other
Dining Room Breakfast Nook, Formal Room, Dining Bar
Kitchen Pantry Cabinet
Building
Lot Description Auto Sprinkler F&R
Story 2
Foundation Raised, Slab
Sewer Public Sewer
Water Public
Architectural Style Traditional
Interior
Heating Central
Cooling Ceiling Fan(s), Central
Flooring Other
Fireplaces Number 1
Fireplaces Type Family Room
Appliance Gas Cook Top, Dishwasher, Disposal, Double Oven
Laundry Cabinets, Sink, Inside Room
Exterior
Parking Features Attached, RV Possible
Garage Spaces 3.0
Utilities Available Public, Solar
Roof Type Tile
Private Pool No
Schools
Elementary Schools Rocklin Unified
Middle Schools Rocklin Unified
High Schools Rocklin Unified
School District Placer
Others
Senior Community No
Tax ID 454-030-031-000
Special Listing Condition None
SIMILAR HOMES FOR SALE
Check for similar Single Family Homes at price around $1,055,000 in Rocklin,CA

Pending
$719,000
4245 Americana WAY, Rocklin, CA 95677
Listed by Family Realty Group5 Beds 3 Baths 2,833 SqFt
Active
$550,000
4603 Ring Neck LN, Rocklin, CA 95677
Listed by RE/MAX Gold3 Beds 3 Baths 1,850 SqFt
Active
$1,148,000
3710 Clover Valley RD, Rocklin, CA 95677
Listed by Andrew Loberg, Broker4 Beds 4 Baths 3,713 SqFt
CONTACT


