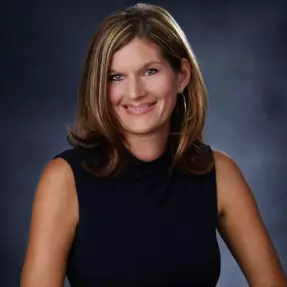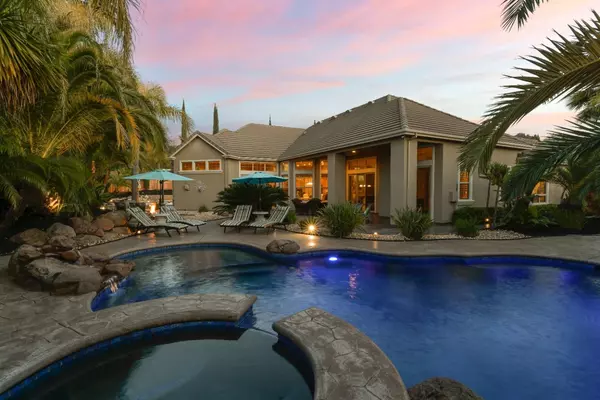For more information regarding the value of a property, please contact us for a free consultation.
Key Details
Sold Price $1,635,000
Property Type Single Family Home
Sub Type Single Family Residence
Listing Status Sold
Purchase Type For Sale
Square Footage 3,606 sqft
Price per Sqft $453
MLS Listing ID 222022380
Sold Date 01/19/23
Bedrooms 4
Full Baths 3
HOA Y/N No
Year Built 2006
Lot Size 0.572 Acres
Acres 0.5725
Property Sub-Type Single Family Residence
Source MLS Metrolist
Property Description
Ultimate Private Luxury ..This beautiful home feels a world away while being close to town and backs to your owneighborhood park.Expansive windows/doors illuminate your 12 ft ceilings in immense living areas. Office option plus 3 flexible use bedrooms and 3 baths with contemporary ambiance. Secluded main suite with fireplace and view has access to beautiful backyard oasis. Main bath has jetted tub and large walk in closet. Modern yet warm and welcoming with room for all in bar seating, huge island, maple cabinets, walk-in pantry and great room, with 8-ft pool table included. 4-car garage has custom cabinets + durable flooring, drive thru access to rear yard with lighted custom sport court, RV/boat storage give you extra usability and polish. Dozens of mature palms and cypress line this front and backyard paradise with native American rocks, pool, hot tub, surround sound, multiple seating areas, pristine low maintenance landscaping, multiple water features, fire pit and putting greens,
Location
State CA
County Placer
Area 12677
Direction Southside Ranch , left on Greenbrae , Left on Barrington Hills , Left on Barrington Ct
Rooms
Family Room Great Room
Guest Accommodations No
Master Bathroom Shower Stall(s), Double Sinks, Jetted Tub, Walk-In Closet
Master Bedroom Ground Floor, Outside Access
Living Room Other
Dining Room Breakfast Nook, Formal Room, Dining Bar
Kitchen Pantry Closet, Granite Counter, Island w/Sink
Interior
Heating Central
Cooling Ceiling Fan(s), Central
Flooring Tile
Fireplaces Number 2
Fireplaces Type Master Bedroom, Family Room
Appliance Free Standing Refrigerator, Gas Cook Top, Dishwasher, Disposal, Microwave
Laundry Cabinets, Inside Room
Exterior
Exterior Feature Fire Pit
Parking Features Attached, RV Access, Drive Thru Garage
Garage Spaces 4.0
Fence Back Yard
Pool Built-In, On Lot, Pool/Spa Combo
Utilities Available Public
Roof Type Tile
Porch Covered Patio
Private Pool Yes
Building
Lot Description Auto Sprinkler F&R, Corner, Cul-De-Sac
Story 1
Foundation Slab
Sewer Public Sewer
Water Public
Architectural Style Traditional
Level or Stories One
Schools
Elementary Schools Rocklin Unified
Middle Schools Rocklin Unified
High Schools Rocklin Unified
School District Placer
Others
Senior Community No
Tax ID 046-540-012-000
Special Listing Condition None
Read Less Info
Want to know what your home might be worth? Contact us for a FREE valuation!

Our team is ready to help you sell your home for the highest possible price ASAP

Bought with Realty One Group Complete



