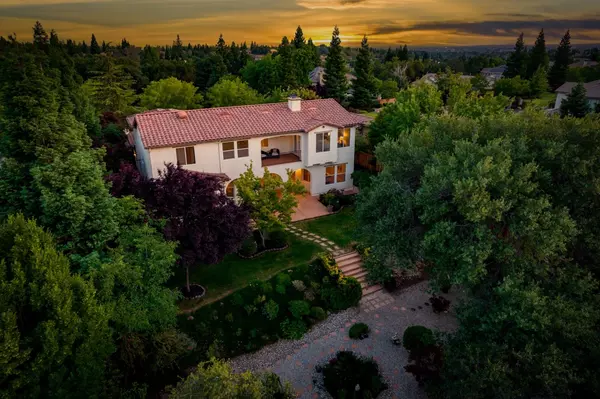For more information regarding the value of a property, please contact us for a free consultation.
Key Details
Sold Price $1,100,000
Property Type Single Family Home
Sub Type Single Family Residence
Listing Status Sold
Purchase Type For Sale
Square Footage 4,332 sqft
Price per Sqft $253
Subdivision Imperial View
MLS Listing ID 223089982
Sold Date 12/29/23
Bedrooms 6
Full Baths 4
HOA Fees $300/mo
HOA Y/N Yes
Year Built 2003
Lot Size 0.817 Acres
Acres 0.8167
Property Sub-Type Single Family Residence
Source MLS Metrolist
Property Description
Amazing views await you at this beautiful home that blends timeless design elements and up-to-date luxuries into one spectacular package . Custom tile flooring, and arched passageways provide a high-quality backdrop for any decor style. Large kitchen with expansive storage and counter space is household chef's delight. Family room is a welcoming with a full bar that seems to exude a glad you're here'' vibe. The property is situated to take full advantage of a peaceful greenbelt view with an array of distinct yet connected spaces including a protected interior courtyard . The Primary Suite boasts a massive closet/dressing room and your new favorite hide-away space with a fireplace a private balcony. Functional floor plan includes two en Suite guest rooms, one upstairs and one downstairs .Located in an exclusive gated community within minutes of walking trails , parks, shopping and hospitals.This is the next step into the comfortable and meaningful lifestyle you have envisioned.
Location
State CA
County Placer
Area 12677
Direction Sierra College to Nightwatch. Right on Echo Ridge, Left on Longview, Rt on Blue Vista through gate to address .
Rooms
Family Room View
Guest Accommodations No
Master Bathroom Shower Stall(s), Double Sinks, Sunken Tub, Walk-In Closet 2+
Master Bedroom Balcony, Outside Access, Sitting Area
Living Room Other
Dining Room Breakfast Nook, Formal Room, Dining Bar
Kitchen Pantry Closet, Granite Counter, Island
Interior
Heating Central
Cooling Ceiling Fan(s), Central
Flooring Carpet, Tile
Fireplaces Number 2
Fireplaces Type Master Bedroom, Family Room, Gas Log
Appliance Gas Cook Top, Dishwasher, Disposal, Double Oven
Laundry Inside Room
Exterior
Parking Features Attached
Garage Spaces 2.0
Utilities Available Public
Amenities Available Other
View Panoramic, Garden/Greenbelt
Roof Type Tile
Topography Trees Many
Private Pool No
Building
Lot Description Auto Sprinkler F&R
Story 2
Foundation Slab
Sewer Public Sewer
Water Public
Architectural Style Traditional
Schools
Elementary Schools Rocklin Unified
Middle Schools Rocklin Unified
High Schools Rocklin Unified
School District Placer
Others
Senior Community No
Tax ID 046-300-036-000
Special Listing Condition None
Read Less Info
Want to know what your home might be worth? Contact us for a FREE valuation!

Our team is ready to help you sell your home for the highest possible price ASAP

Bought with Talent Real Estate



